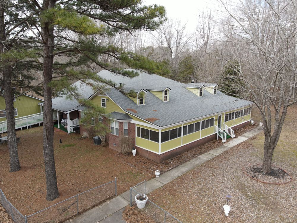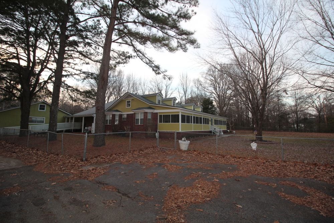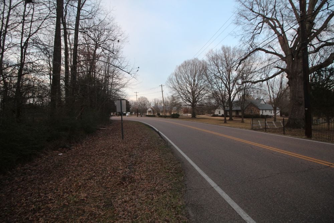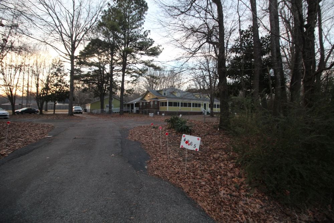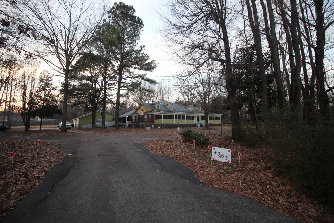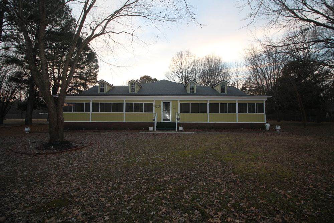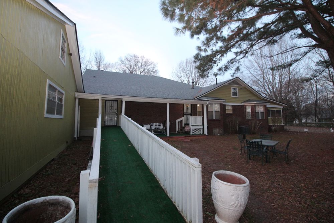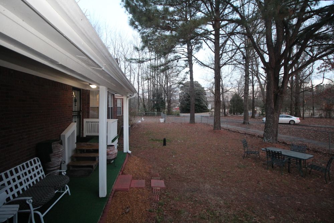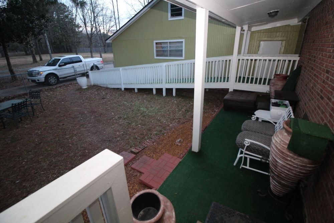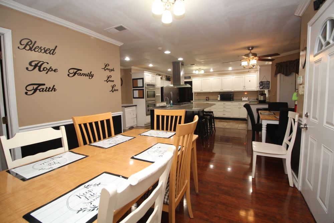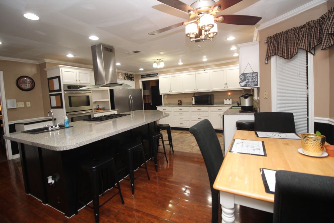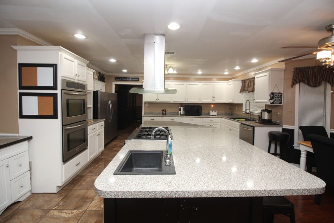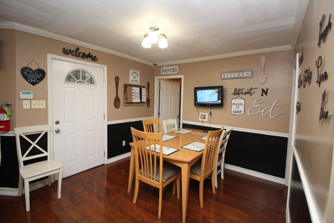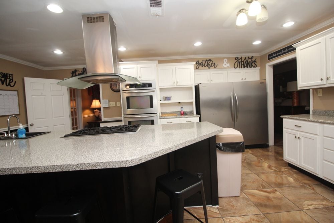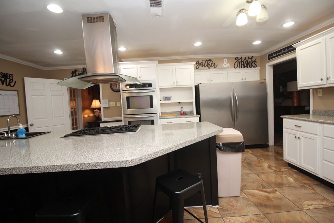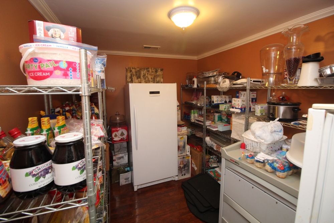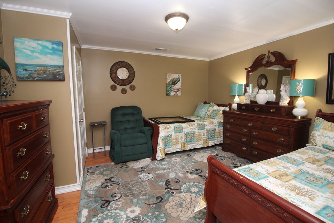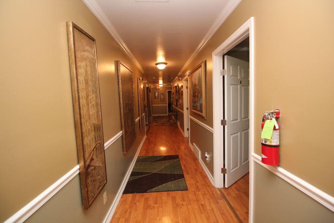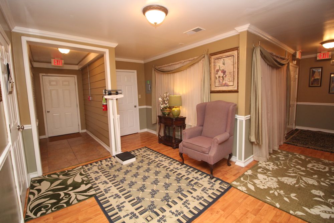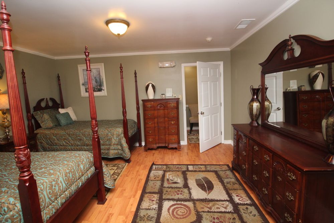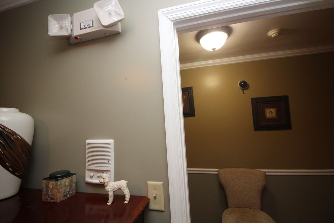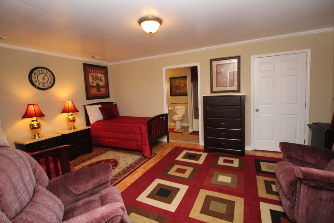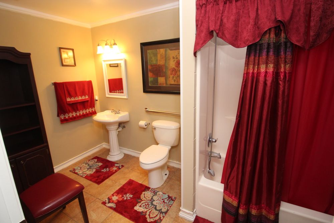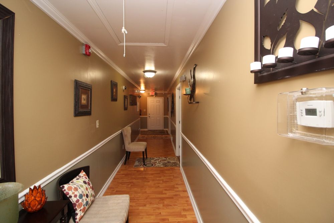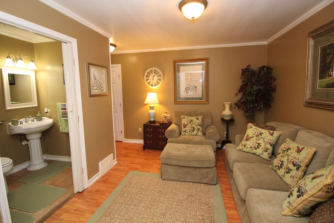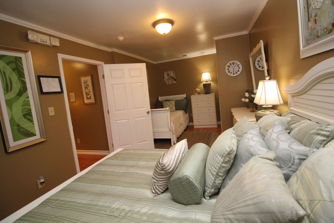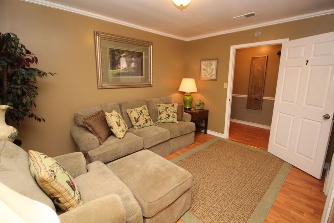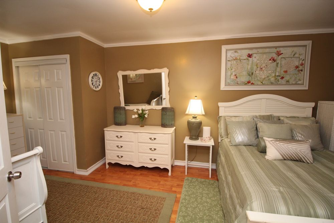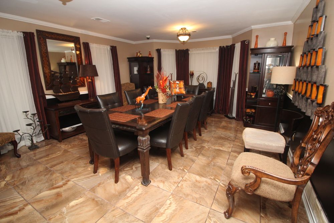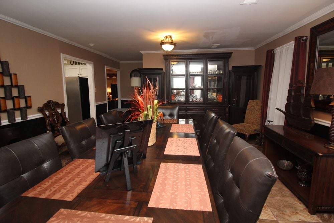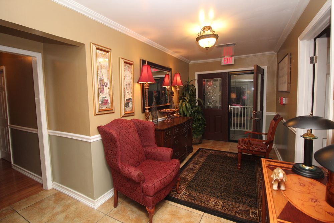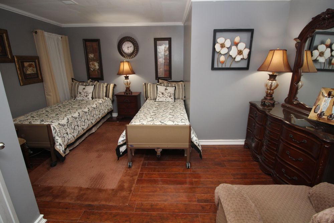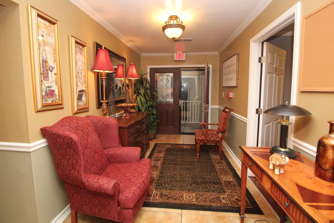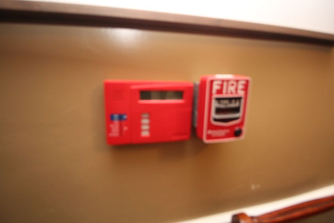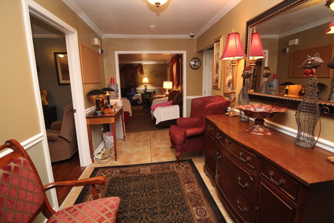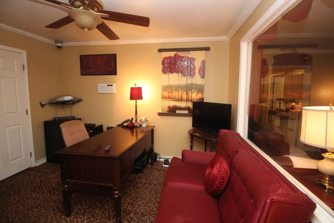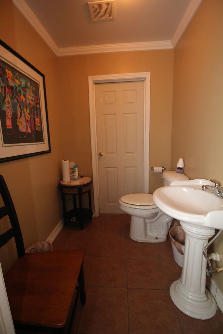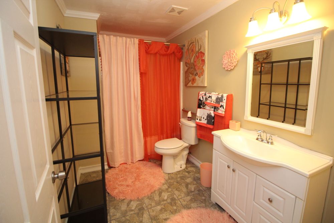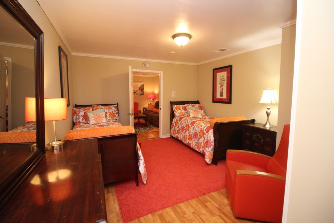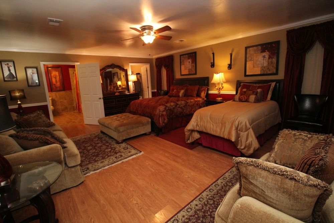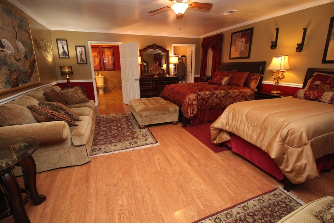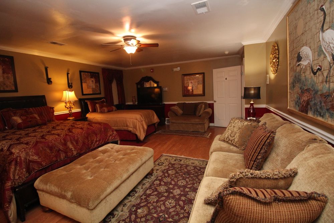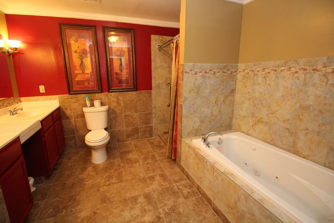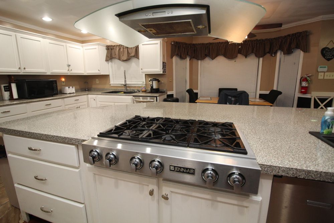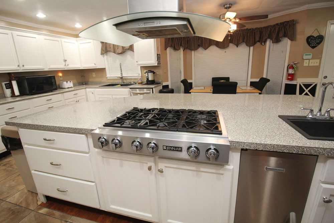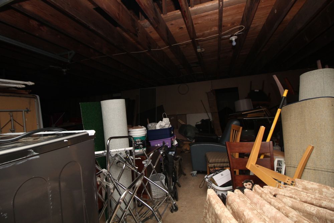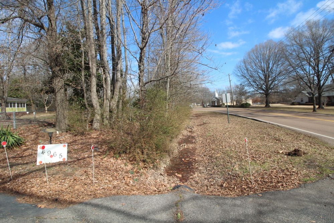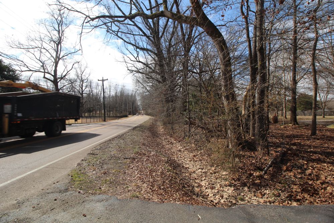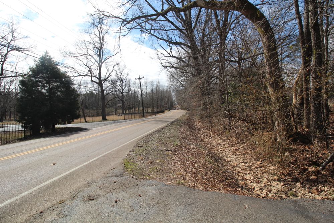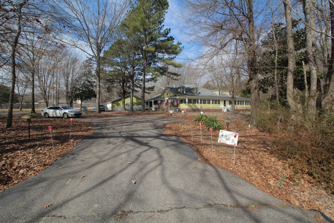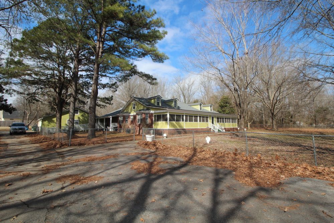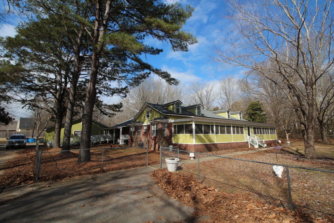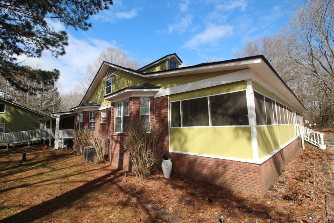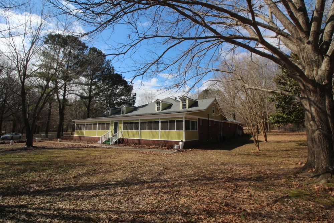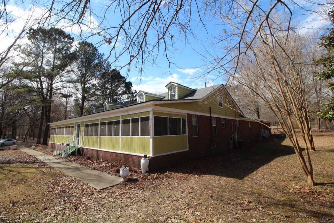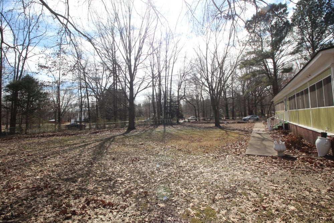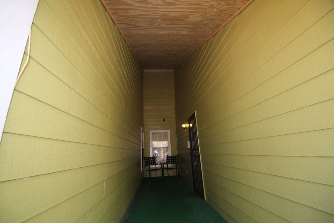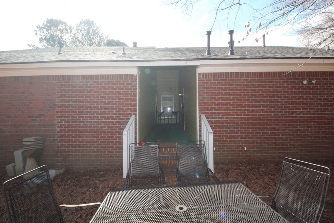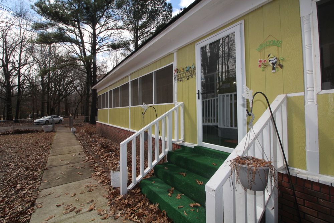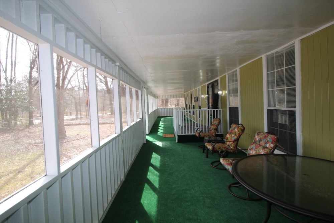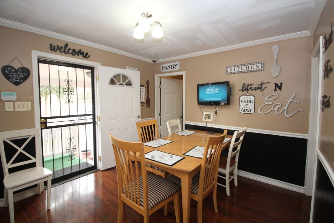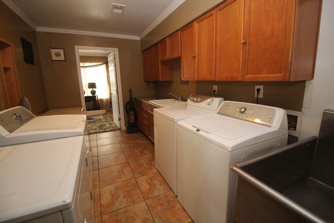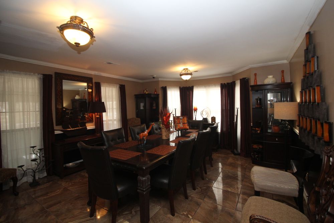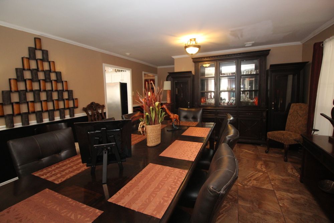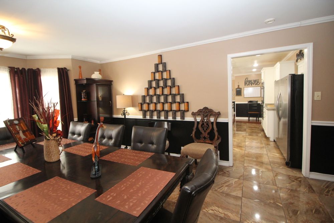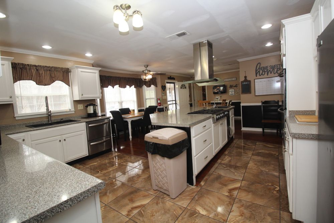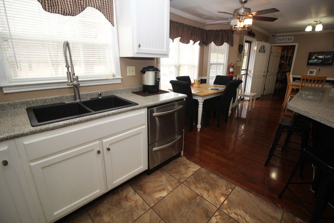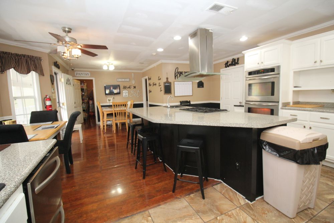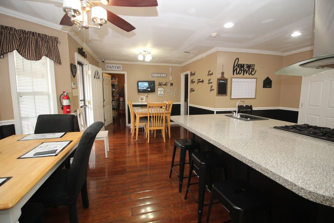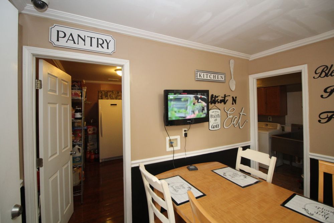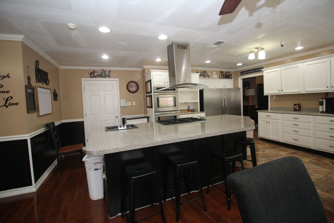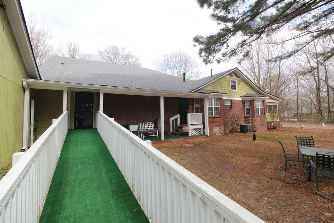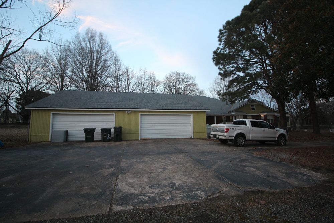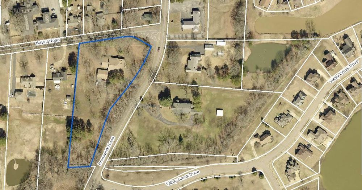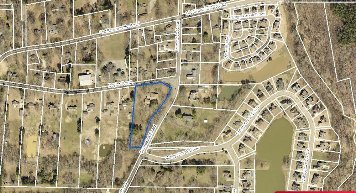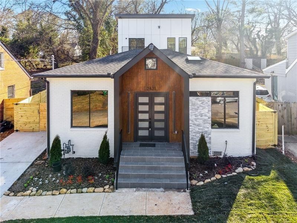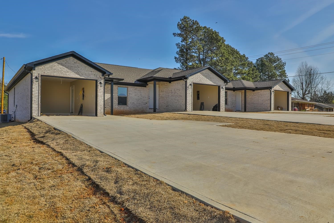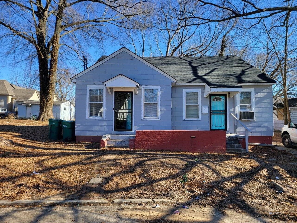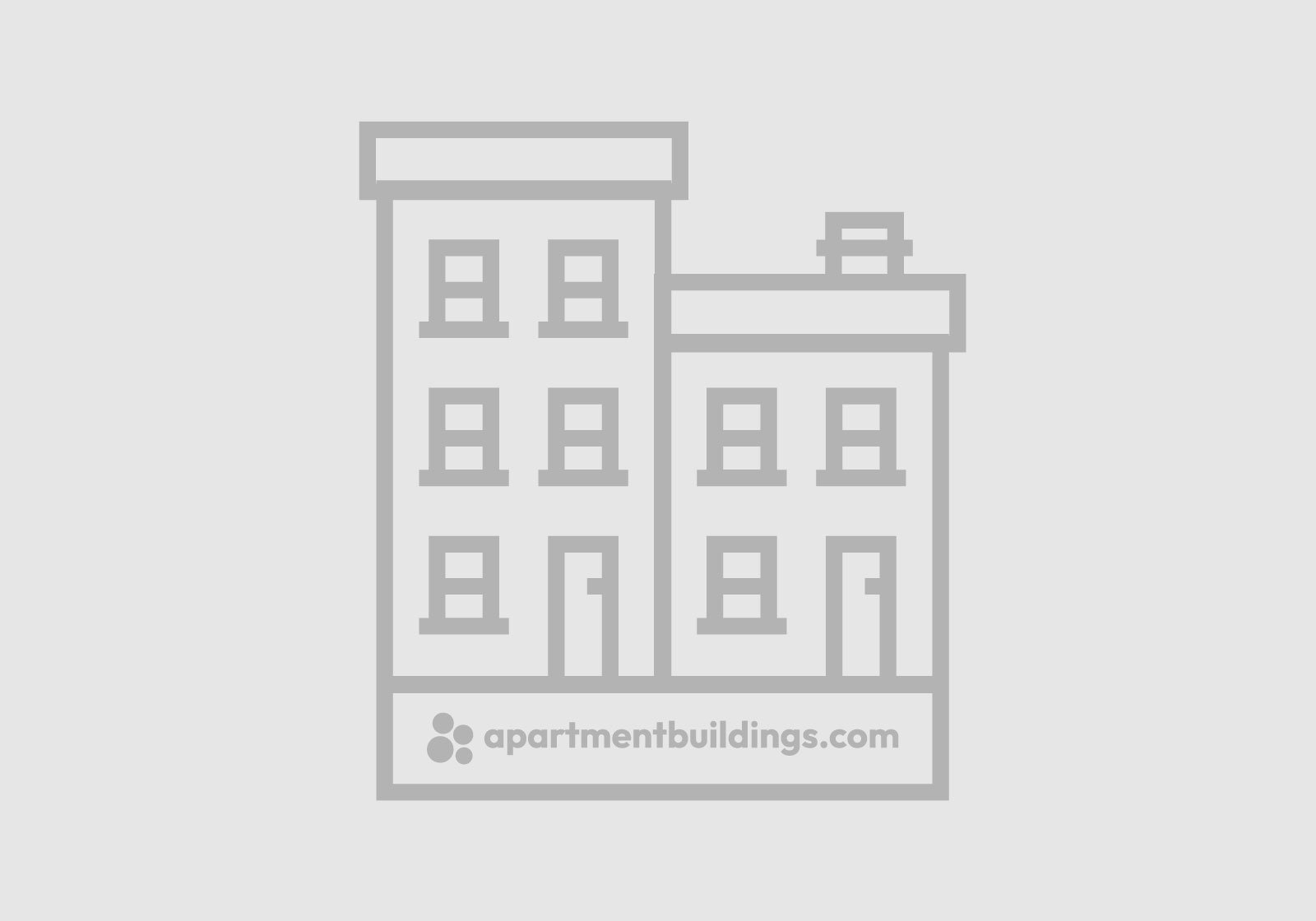Regions
Property Types
4965 Brunswick Road
Address: 4965 Brunswick Road, Arlington, Tennessee, US
Created date: February 8, 2024
Date last updated: February 8, 2024
Property Description
https://www.realtor.com/realestateand... Welcome to this expansive Home-Retreat, a unique property offering endless possibilities for the discerning buyer. Situated on 4.6 acres of well-maintained land, this large home has been thoughtfully converted into an assisted living space, offering a serene environment for residents. With over 6,000 square feet of living space and several expandable areas, including the potential to add another 6,000 square feet by expanding the attic, this property provides ample room for customization and growth. The home features a detached 4-car garage complete with a full bath, two additional rooms, and a loft, providing convenient storage and additional living space options. Accessibility is a priority with a handicapped access ramp installed for ease of entry, and the property is equipped with plenty of intercoms and cameras for added security and convenience. Potential buyers are encouraged to conduct their own due diligence and verify zoning requirements with the relevant authorities, such as Bartlett, to ensure that the property meets their intended use and any necessary licensing requirements. While formerly operated as a home for the elderly, new buyers would need to apply for the appropriate licenses before occupancy. Don't miss out on the opportunity to own this versatile property with endless potential. Schedule a viewing today to explore all that this unique home retreat has to offer. Approved with Bartlett Code Enforcement. Requirements Met. 1. Full bathroom fully handicap accessible. 2. Fire suppression over the stove Home is perfect for Retreats, Bed and Breakfast, Weddings, various Events and more! The home has been approved for assisted living/retirement facility up to 8. Expandable to 19 beds but you need to install the sprinkler. Additional Blueprints have been paid to expand the Care and approved by the state to Expandable up to ~3,000 square footage to the building and parking. Some Features: - 4.6 Acres Site with ~ 6,331 Square Feet - (Expandable Attic Approx. another 3,000 square feet) Detached Garage - Blueprints to build cottages on the massive lot. - 10 Bedrooms 9 Large Full Bath 2 Half Bathrooms (all the rooms have private bathrooms) - Office with ½ Bath, Separate Den, Dining, Sitting Rooms, Foyer, Large pantry, Large Laundry - Screened Covered Porch and several covered patios. - Large Detached 4 Car Garage with 2 Bedrooms and Bathroom (Electricity and water). - Circle Driveway - Additional parking - Cyclone Fence 2014 $5k - Wood Fence 2013 with High-end Hardware 8ft. $12k - Trees Surveyed in 2016 $1,800 - Trees Cut to entranced 2011 $2k - Trees Cut December 2020 $3k - Laundry with Cabinets and Industrial Sink - Fire / Carbon M Security w/Backup Batt. Lights $5,000 - Paid for Sprinkler Plans to system – Riverdale Sprinklers $4k - Porch Screened (75 feet) $3,000 - Outdoor Carpet 2020 $800 - 23 Cameras installed (36 max) $10,000. - Covered Additional Side Patio $3,500 November 2020 - New Roof 2019 $28k - Crown Molding through the entire home $6k - Chair Rails $1k - Intercoms throughout - 14 Backup Lights / Battery Operated in 2010 $5k. - 8 Fire Extinguishers installed - Interior/Exterior Luxury Paint December 2020 ~ Over 10k - Energy Windows Replaced $10k+ in 2010 - Ditch Surveys $1k - Ditch /Driveway renovations in 2012 $5k - Circle Driveway / Asphalt Gravel in 2018 for $4k - 10 Intercom Security System Upgrades 2010 - Electrical panel installed in Garage $5k 2010 - Utility Expenses Approx. $400/Month - Water hookup to Garage $500 in 2011 - Kitchen & Dining Retiled high-end in 2016 $4k - Over $12,000 in 2014 renovations to the crawl space, termite prevention, upgrades to the foundation - Plans approved through Nashville for an additional 6,000 sqft - 4 HVAC units ( 2 replaced in 2010 ) - Utility Bill ~ $400/Month - 4 (50 Gallon) Water Heaters (2 Gas, 2 Electric) - P L and NDA coming soon. Assisted living operating Permits: 3 Resident with no license 4-8 Resident with license 8 + Resident Requires the Sprinkler system The property was Approved for 18 Residents with sprinklers to be added. (Need to be installed) Estimates: residents $2,500+Daycare Resident $100 – 300 Day; $100 (Details available) PAID Expansion blueprints are available on the Table. Repair costs are estimates. Receipts Available https://www.loopnet.com/Listing/4965-... https://www.zillow.com/homedetails/49...Key Property Information
| Listing Status: | Available |
|---|---|
| Listing Type: | Call for offers |
| Property Types: | Apartment Buildings |
| Price: | $899,000 |
| No. of Units: | 19 |
| Year Built: | 1989 |
| Lot Size: | 4.61 Sq ft |
| Opportunity Zone: | No |
| Price per unit: | $47,316 |
| Property Website | Click Here |
Address: 4965 Brunswick Rd, Arlington, TN 38002, USA
Similar Properties in the Area
2431 Lynn Iris Drive
Decatur , Georgia
Atlanta & Southeast
+ Apartment Buildings
Units: 1
Price: $639,000
Brokers
View All-
Ben Galles
CBRE | Nevada
-
Filip Niculete
Marcus & Millichap
-
James Nelson
Avison Young - US - NY - New York
-
Ken Wellar
GREA
Lenders
View All-
Felix Gutnikov
California
-
Gary Bechtel
North Carolina
-
Brad Ross
California
-
David Christensen
